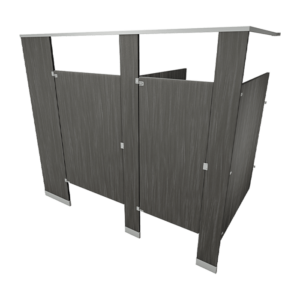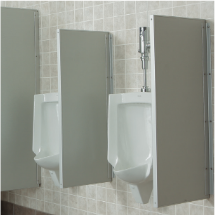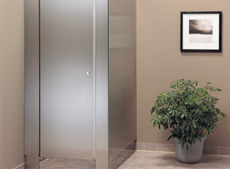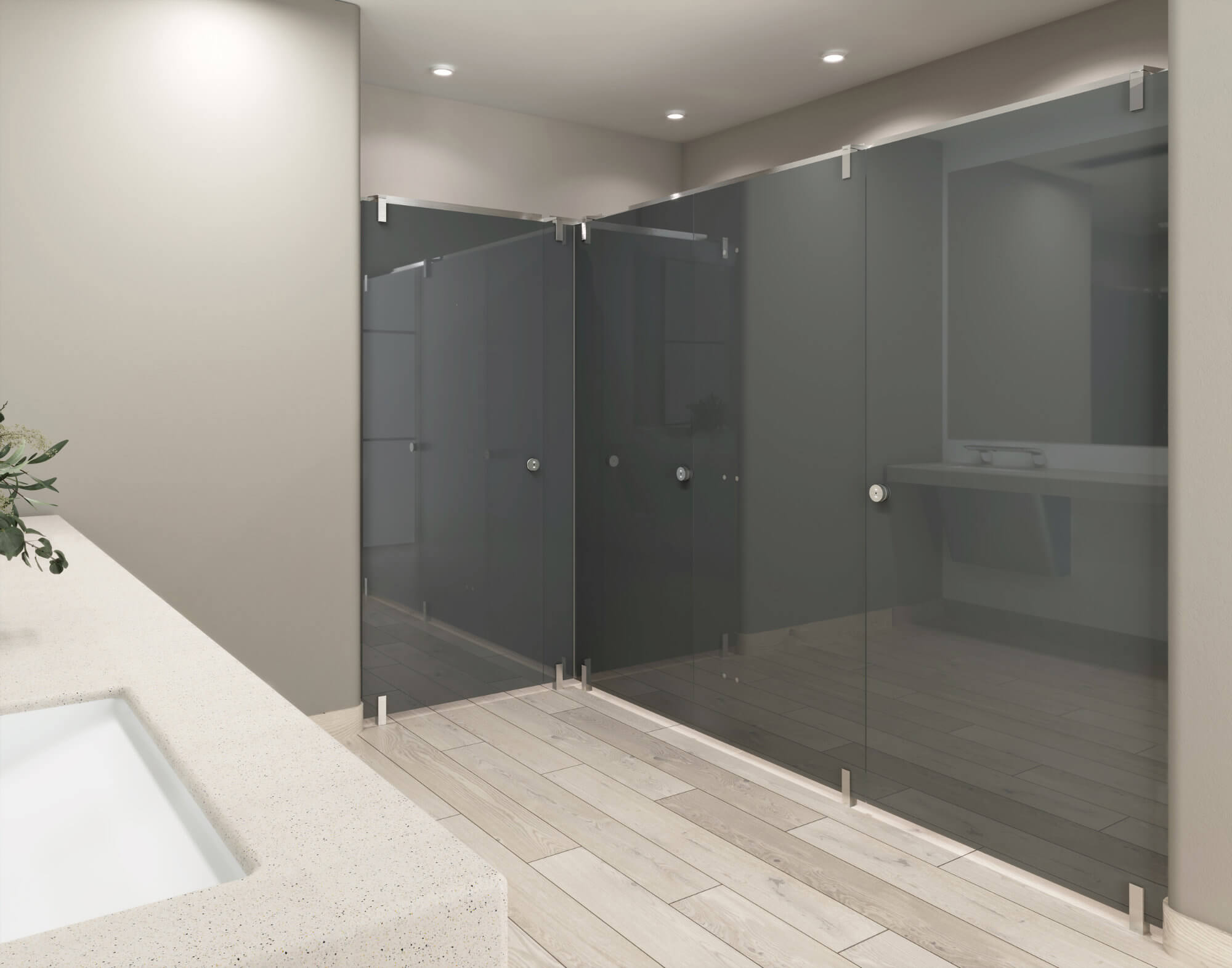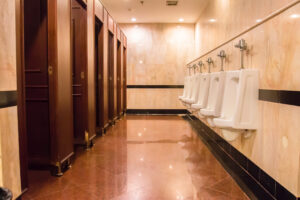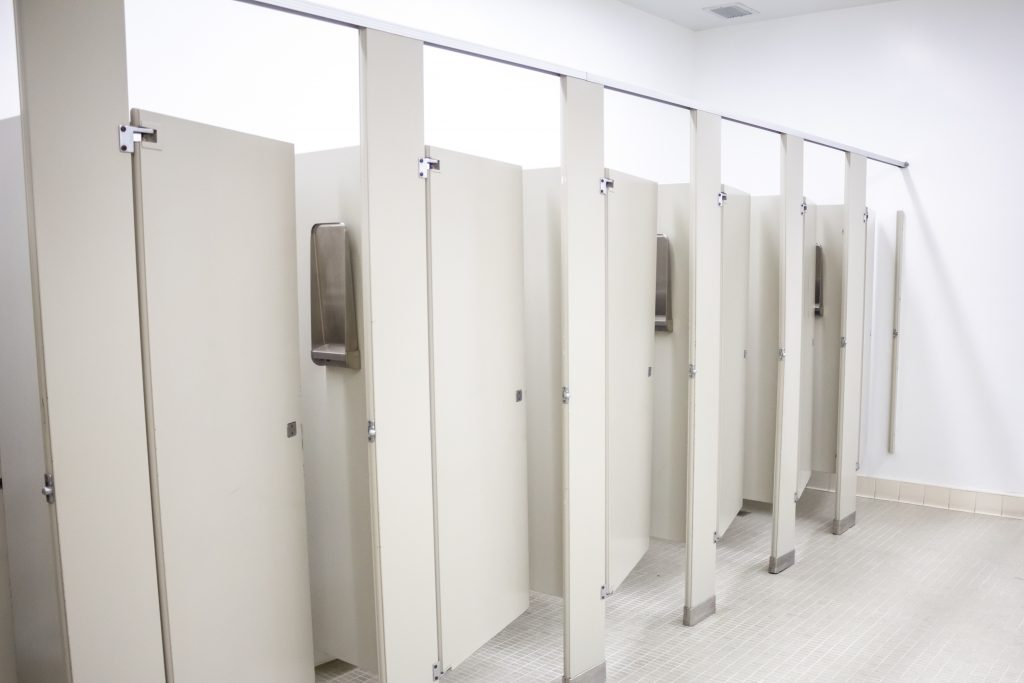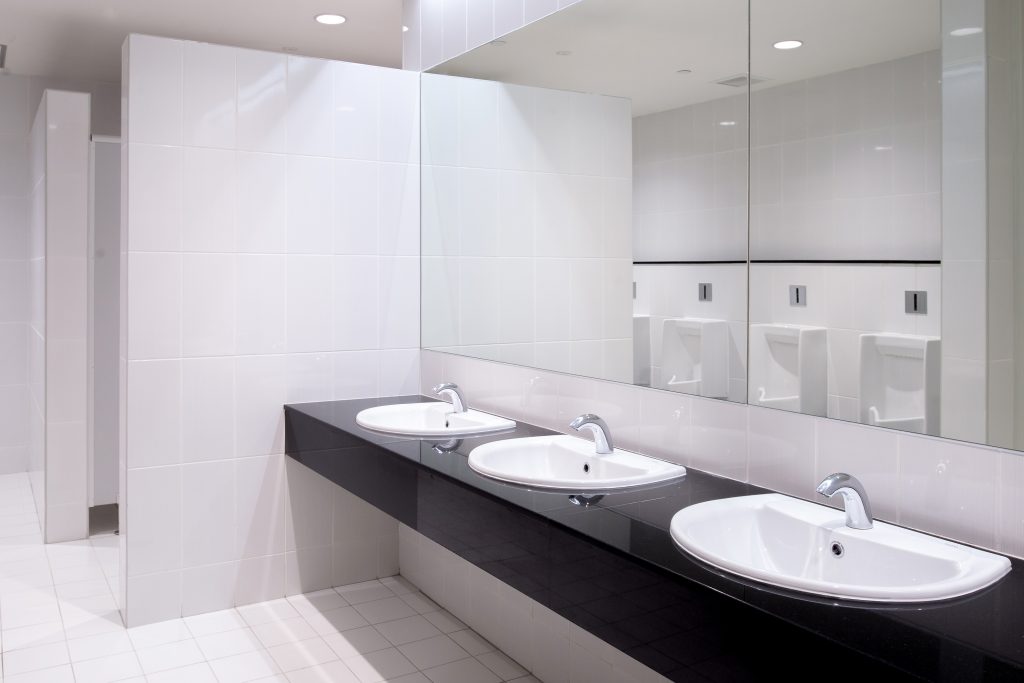The Versatility and Durability of Phenolic Toilet Partitions
The Versatility and Durability of Phenolic Toilet Partitions
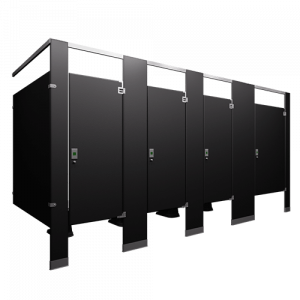
One element often overlooked in commercial bathrooms is the choice of toilet partitions. Enter phenolic toilet partitions – the unsung heroes of restroom design. These partitions are not just your ordinary dividers. They are versatile, offering durability and customizable aesthetics that can elevate any restroom.
At Fast Partitions, we understand the significance of investing in quality materials for your restroom. Phenolic partitions stand out as a top choice, thanks to their multiple design options that cater to diverse preferences and requirements.
Unparalleled Durability
One of the features of phenolic toilet partitions is their durability. Crafted from high-pressure laminate (HPL) bonded under high temperatures and pressure, these partitions are engineered to withstand the rigors of high-traffic restroom environments. No matter what it is, phenolic partitions can endure constant use without compromising their structural integrity.
Unlike traditional materials prone to warping, moisture damage, or bacterial growth, phenolic offers long-term performance and peace of mind. They are resistant to a lot of damage, ensuring that your restroom maintains its appearance even after years of use. With minimal maintenance requirements, phenolic proves to be a cost-effective investment in the long run, saving both time and resources on repairs and replacements.
Versatile Appearance Options
While durability is paramount, aesthetics also play a crucial role in restroom design. Phenolic toilet partitions strike the perfect balance between strength and style, offering a wide range of veneer and hardware options to suit any design vision.
From classic wood grain finishes to sleek solid colors, the design possibilities with phenolic partitions are virtually endless. There's always a phenolic partition design that aligns with your aesthetic preferences. Additionally, customizable hardware options allow you to further personalize the partitions, ensuring they seamlessly integrate with the overall design scheme of your restroom space.
Tailored Solutions for Every Project
At Fast Partitions, we recognize that every project is unique, with its own set of requirements and challenges. That's why we offer specific solutions to meet your specific needs. Whether you're renovating an existing restroom or designing new, our team works closely with you to understand your vision.
With our extensive experience and dedication to quality, we ensure that your phenolic toilet partitions exceed your expectations. From initial consultation to final installation, we prioritize craftsmanship, attention to detail, and customer satisfaction, giving results that stand the test of time.
Elevate Your Restroom with Fast Partitions
Phenolic toilet partitions from Fast Partitions are more than just dividers – they are symbols of durability, versatility, and design. Whether you prioritize resilience in high-traffic environments or seek to elevate the appeal of your restroom space, phenolic partitions offer the perfect solution.
Ready to transform your space into a place of style and functionality? Contact Fast Partitions today to explore our wide selection!
